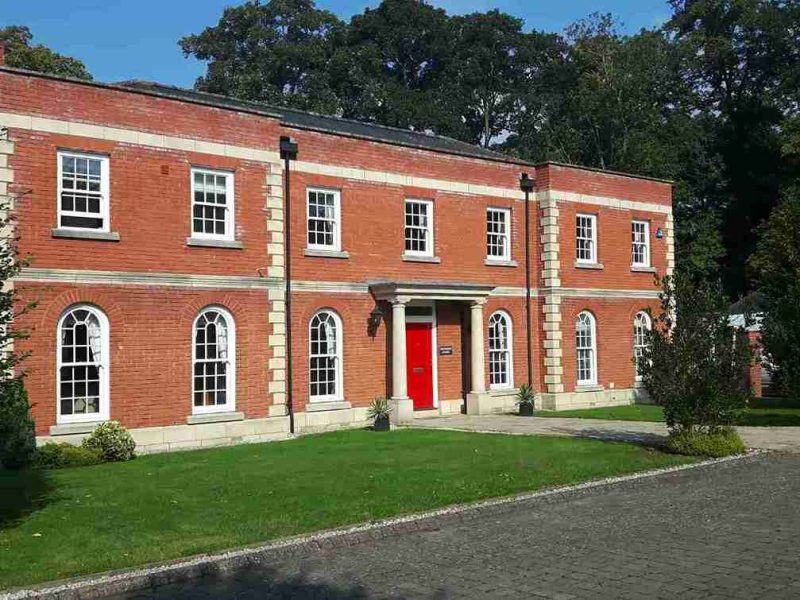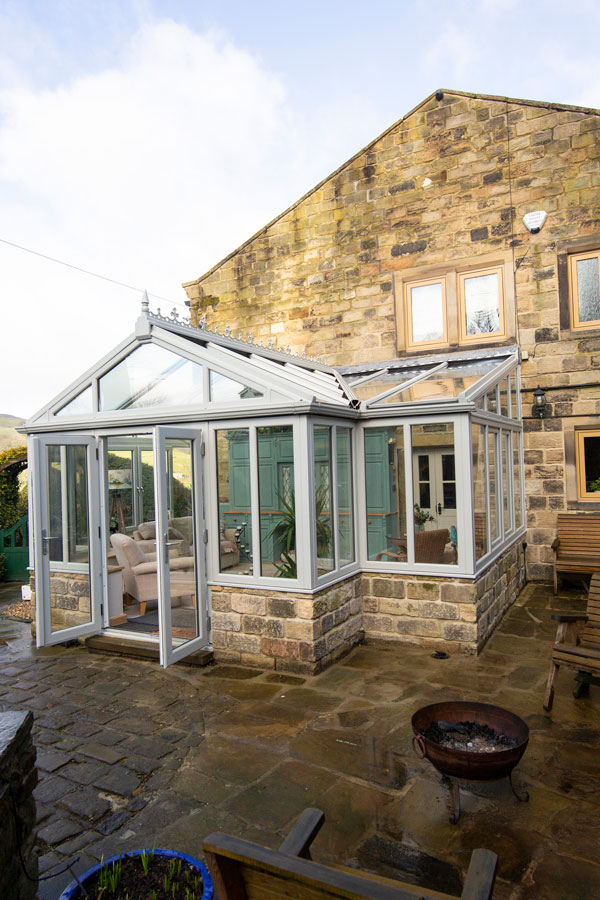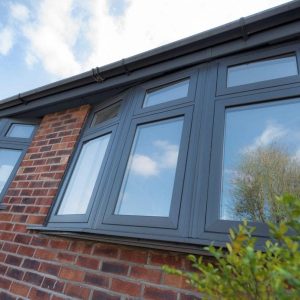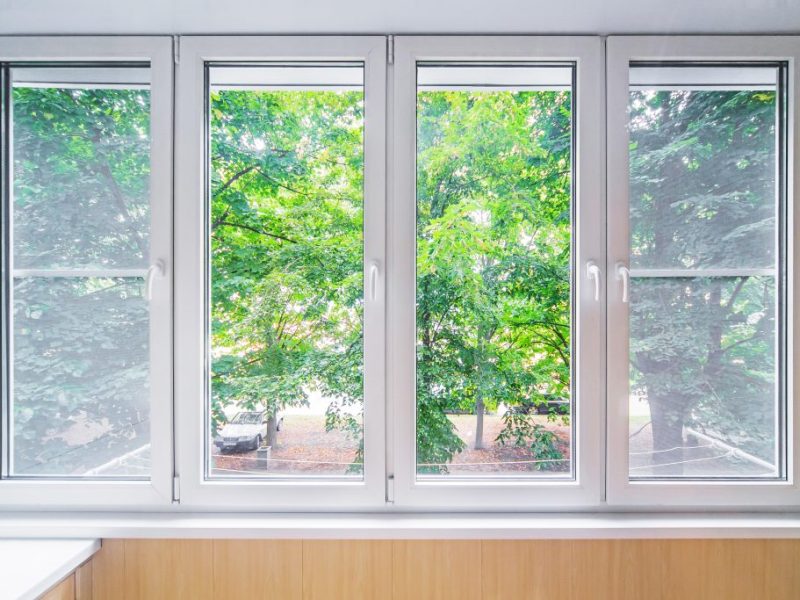
Are Drafty Windows Costing You?
As winter sets in across the UK and temperatures begin to drop, many homeowners instinctively turn up their heating to … Continued
The roofs of our conservatories come with structural goalposts that take the pressure off your doors and frames and increase the span and door opening. These posts can be hidden inside brick piers or super-insulated columns.
We offer a choice between a one-, two-, or three-tiered cornice for a more modern appearance or a curved cornice for a more traditional one. Both cornices are available in any RAL colour. Because of this, our conservatories will suit any style of property.
Our super-insulated columns will keep your conservatory both warm and stylish. The columns come in different colours, panels, and sizes so that you can make them suit the rest of your home.
Our L, P, or T-shaped conservatories offer a range of configurations to fit any space, allowing homeowners to create a tailored layout that suits their needs perfectly.
These conservatories provide ample room for various activities, from living spaces to home offices, ensuring that there is plenty of space to enjoy and utilise for different purposes.
With unique shapes and angles, they add architectural interest and curb appeal to any property, while enhancing the overall look and value of the home.
Our L, P, or T-shaped conservatories are popular because we can change their size to make them fit better into your home and garden.
A popular way to use our L, P, or T-shaped conservatories is to make one area into a living room and the other area into a dining room. That being said, because these conservatories provide so much extra space, you can use them in any way that you would like. Get your quote now online, and begin your next home enhancement or call our team on 01908 650 140 to learn more.
With their seamless integration, our L, P, or T-shaped conservatories effortlessly blend with the existing architecture of any home. These conservatories are meticulously designed to complement the style and character of the property, whether it’s a modern townhouse, a traditional cottage, or a period residence.
The versatility of their design allows them to seamlessly adapt to different architectural styles, creating a cohesive and unified look that enhances the overall aesthetic appeal of the property. Whether viewed from the inside or outside, these conservatories seamlessly merge with the existing structure, becoming an integral part of the home’s design and adding to its charm and allure.
Custom Glaze have been through a comprehensive and stringent application process set out by Ultraframe to become fully certified Ultra Installers. We can provide a full Ultraframe range within 30 miles of Milton Keynes. With decades of experience fitting and installing a variety of solid and glass conservatory roofs, conservatories, and more, you can rely on Custom Glaze for your installation.
Whether you are looking for a traditional conservatory or a modern orangery, we can help you create the perfect space for your home.
Ultraframe roofs are known for their durability, energy efficiency, and stunning aesthetics. With a wide range of styles and finishes to choose from, you can customise your conservatory or extension to suit your taste and requirements. From glass roofs to solid roofs, we have the expertise to install them all.
By choosing Custom Glaze as your Ultraframe installer, you can be confident that you are getting the highest quality products and services. Our team of professionals will work closely with you to understand your needs and provide tailored solutions that exceed your expectations.
View our Ultra Installer profile now to learn more.
We offer lots of different roofs for our L, P, and T-shaped conservatories, including tiled, glass, and a mix of solid and glass. Our roofs have vaulted ceilings and internal pelmets around the perimeter to install any lights or speakers. Additionally, our tiled roofs can support up to 4m of unsupported bifold or sliding doors.
For safety, the roofs have been wind-tested at up to 130mph and fire-tested by Exova Warringtonfire. Our roofs also fully comply with the latest Building Regulations and have been pre-approved by Assent and JHAI.
T-shaped conservatories combine Victorian, Georgian, or gable-fronted conservatories. They run next to the back of your property and have a part in the middle that comes out, like the vertical line in the letter ‘T’.
P-shaped conservatories combine a lean-to conservatory with a Victorian conservatory. Like with a Victorian conservatory, you can pick between a three-faceted or five-faceted front bay for your P-shaped conservatory.
Although similar to the P-shaped, L-shaped conservatories have a Georgian conservatory instead of a Victorian one.
Our hybrid roof is a solid roof that can be fitted with glass for more natural light. These glass units come in different styles, including shaped, side-shaped, full-length panels, or a combination of all three.
Yes, because we want the tiles on the conservatory roof to blend in with the rest of your home, they are available in Harvest Brown, Carbon Grey, and Terra Brick.
We cover Milton Keynes, Northampton, and the surrounding area, including Leighton Buzzard, Buckingham, Bicester, Bletchley, and Newport Pagnell. If you would like to see if we serve your location, then please get in touch with a member of our team today.
Yes, our conservatories are available in uPVC, hardwood, or aluminium and also in lots of colours and finishes. Our P and L-shaped conservatories can be built on a dwarf wall to match the brickwork that is already there in your home.

Keep up to date with us and check out our latest news here.

As winter sets in across the UK and temperatures begin to drop, many homeowners instinctively turn up their heating to … Continued

With winter approaching, it’s important to consider how well your windows are keeping the heat in. Old or inefficient windows … Continued

The price of energy continues to climb, and it’s becoming more important than ever to make the most out of … Continued
© 2026 Custom Glaze (MK) Limited | Privacy Policy | Cookie Policy